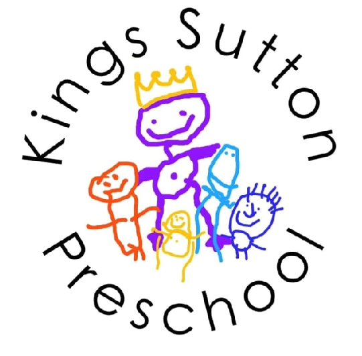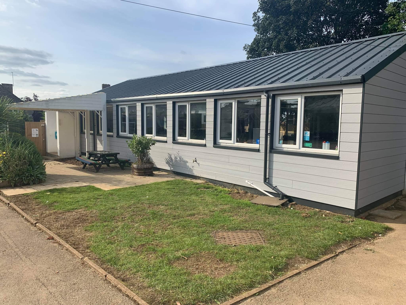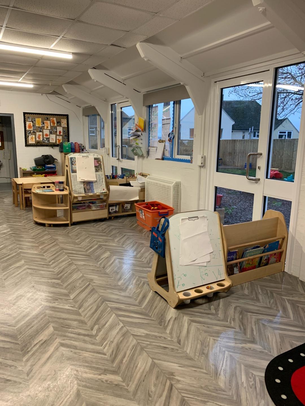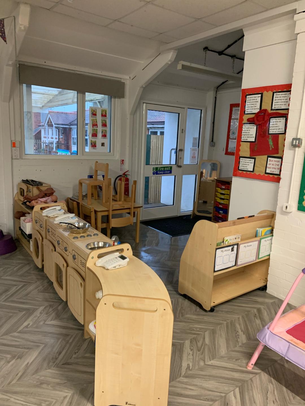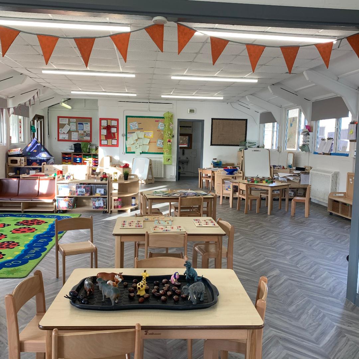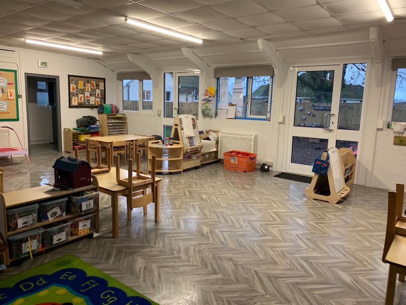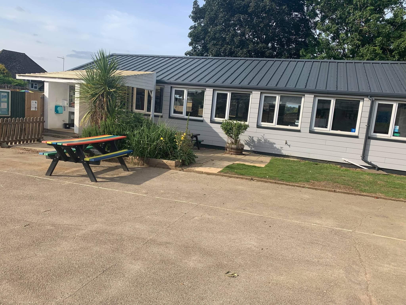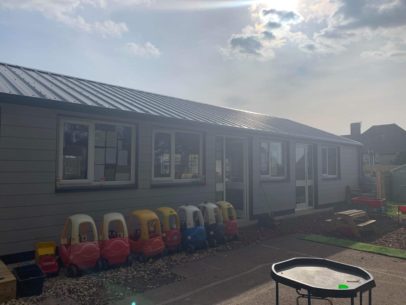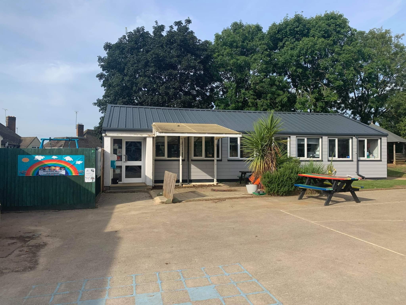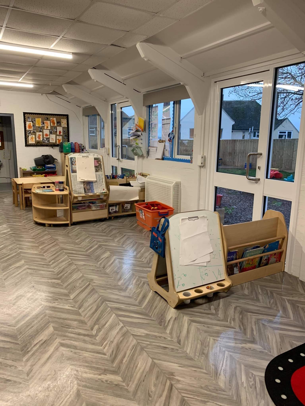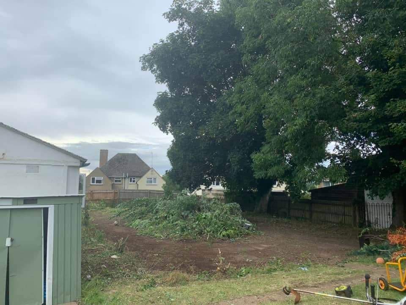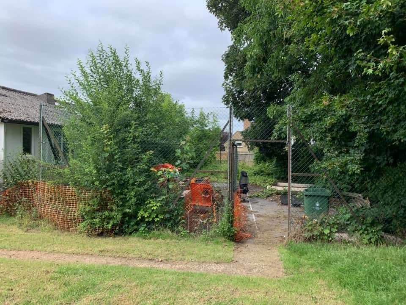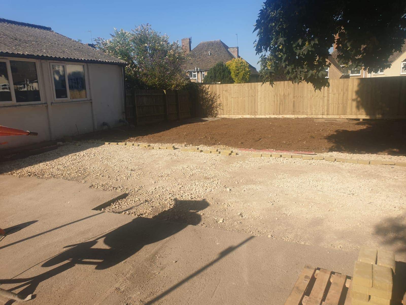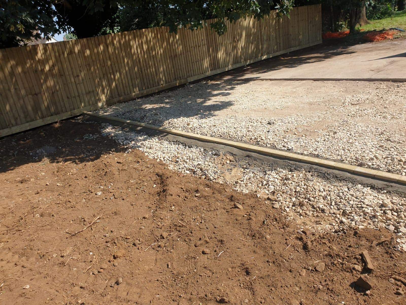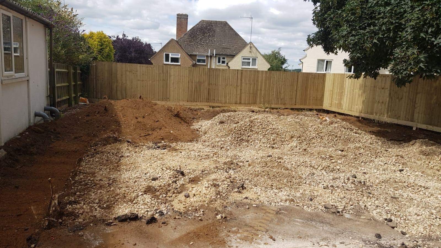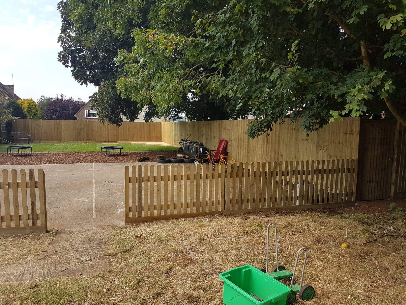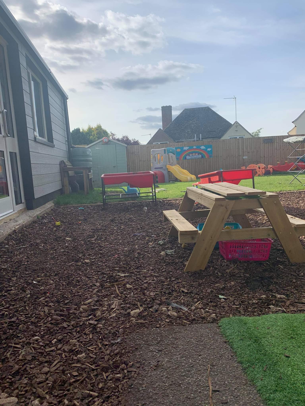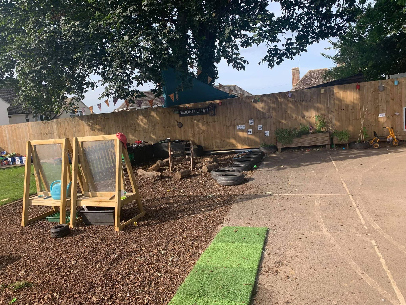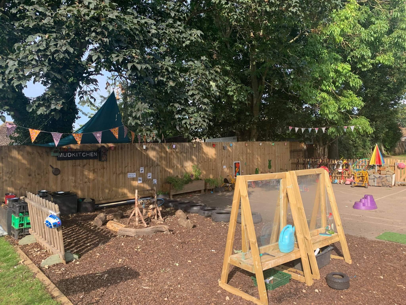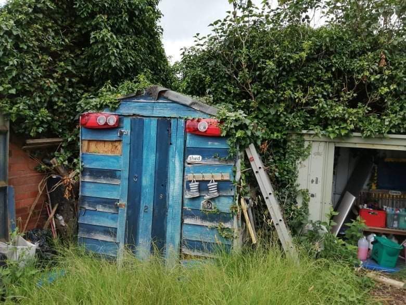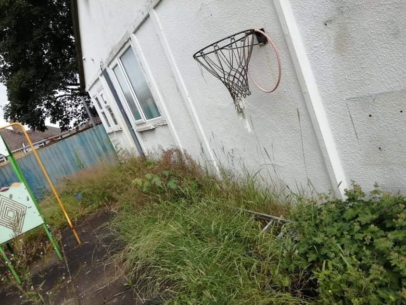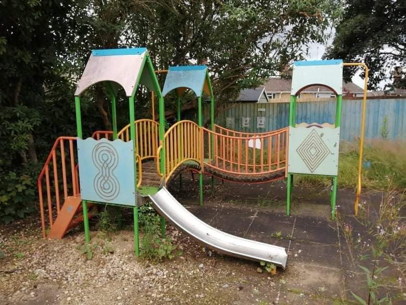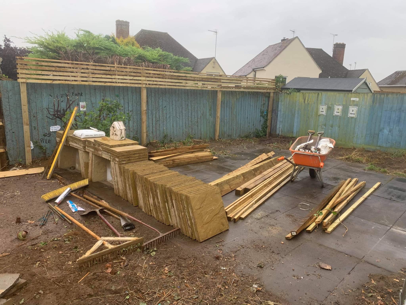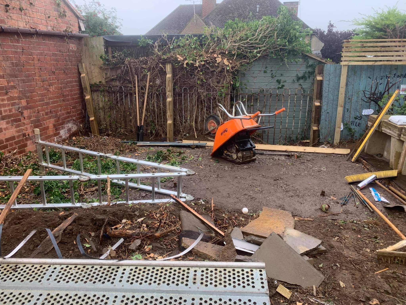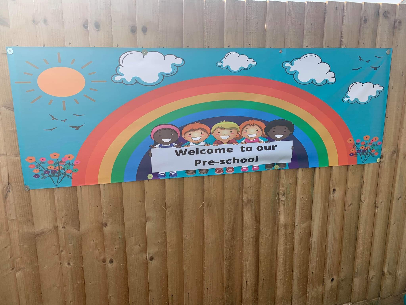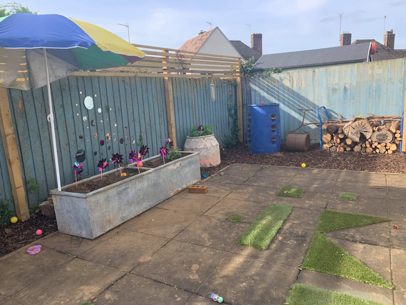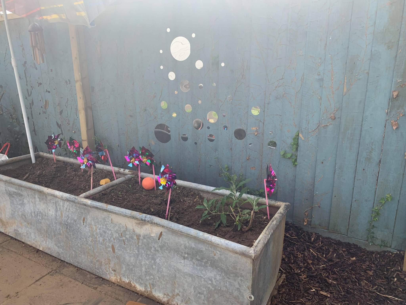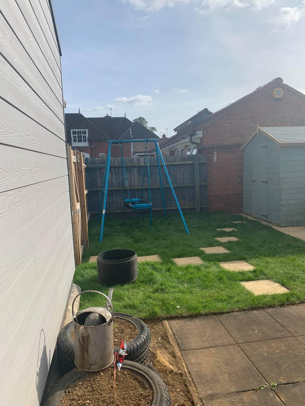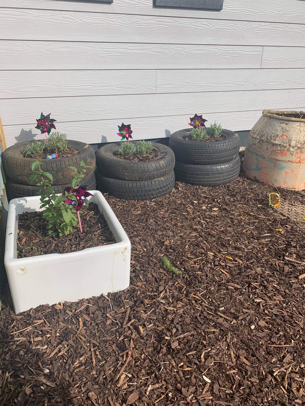Preschool’s Transformation
The preschool building dates back to the 1940s, originally built as a canteen. It has been desperately in need of modernising for a number of years and we’re proud to share preschool’s amazing transformation.
As you’ll see, we’ve come a long way since the single-skin brick building with its leaky asbestos roof and small play area at the front. The building is now warm, accessible, and the large garden space behind the building is a wonderful place for the children to learn, explore and connect with nature.
These changes would not have been possible without the
commitment, passion and dedication of the staff team, committee of volunteers
and the support of the Primary Academy we share the site with. A huge thank you
to all involved and to the generous fundraising help from local businesses and
the local community.
Summer of 2020 – the flood!
As a result of Covid-19 the preschool was
closed during the first lockdown. In mid-May
when staff went in to prepare for potentially re-opening, they discovered the
building had flooded from a burst water pipe in the existing kitchen area. The
damage was extensive and devastating, not only to the contents but to floors,
electrics and internal doors. We had been planning to modernise and refurbish
the building with fundraising money and from local grants, but the flood damage
meant that our plans had to be adapted and an emergency repair plan had to be
put in place.
Thankfully, our buildings insurance covered the essential repairs and, in the summer of 2020, we were able to carry out the building work. The Primary Academy were wonderfully supportive in helping preschool operate out of one of their buildings for the final few weeks of the summer term when schools reopened. After filling an entire skip with the flood-damaged furniture, the builders set to work and preschool was fitted out with new flooring, internal doors, electrics and a new kitchen . We were also able to replace the old furniture with lovely new children’s furniture and matching children’s kitchen.
Before the flood happened, part of our plan to modernise the building had been to develop a secure, large garden at the back on unused land, formerly an old tennis court. While builders were on site repairing the flood damage, we took the opportunity to renovate this garden space too. We owe a huge thanks to local landscaping company in Kings Sutton, TGM Landscaping, for working hard to transform this disused space into a wonderful outside area, complete with decking and the all-important mud kitchen.
The new-look building and garden was able to re-open its doors in September 2021 thanks to an incredible team effort.
Summer 2021 – new roof, cladding and Sensory Garden
Despite the building being fully refurbished from the flood damage, the old problem with the thin walls and old roof still remained. Thanks to fundraising money from various events and from the support of local businesses, plus the help of a government bounceback loan, we were able to raise enough funds to replace the roof and clad the building during the summer of 2021. The new-look building is not only completely watertight and much warmer for the staff and children, it also looks modern, and fresh compared to its tired former self.
In April 2021 we were incredibly lucky to be gifted a very generous amount from the Boys family, who’s son Bertie attended preschool. They raised over £4,500 from a sponsored group run as a thank you to preschool and to raise awareness for Autism. We decided to put this money towards a new Sensory Garden on the site of preschool’s old side-garden – a place where children and families can go for calm and quiet and to connect with nature. Once again, a big thank you goes to local company TGM Landscaping who did a fantastic job of transforming the space and helping to replant. We also owe a huge thanks to many people in the local community who donated herbs and bulbs to plant. We are delighted to have this separate outside area for the children to enjoy and to be able to share this space with the Primary Academy children and staff.
The next steps . . .
Our vision for the building and the outside space continues to evolve to meet the needs of the children and families in the community. We are very keen to continue to make the building more sustainable, both financially environmentally. As part of a greener ethos, we would like to start a Forrest School and the plan is to transform the space to encourage the children to really connect with nature every time they attend Preschool.
Originally, before the flood damage, we
had planned to extend the building to be able to accommodate more children, but for now we are
enjoying the work achieved so far and, most importantly, enjoying seeing the
children learn, play and have fun in our wonderful setting.
